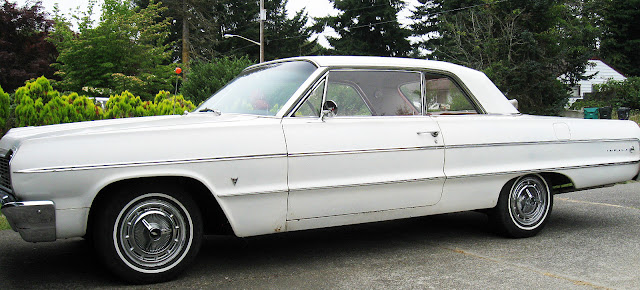May 2, 2020
#381
Image made by my wife with her phone from across the street.
Gentle reader,
We went out for groceries yesterday and almost went another direction. She changed her mind as we left the house. Otherwise we would have missed the final destruction of A Most Unique Abandoned Home.
Below are links to previous articles I wrote and photographed about this house, in chronological order, top to bottom.
Below are links to previous articles I wrote and photographed about this house, in chronological order, top to bottom.
However, if you want to see the house and lot in it's original glory, read the pre-abandonment article first.
A little backstory, my wife spotted this house some time ago and pointed it out to me as we drove past one time. I went back a week later and made some quick shots then went home quite excited, we both went back to investigate. The articles above fill in the rest of the story.
A panoramic shot I made from six photos stitched together. Full size it would be forty inches wide.
I started out across the street and then realized the workers had all left but made these three shots anyway.
Forty acres of carbon-absorbing, oxygen-giving trees are gone forever. Plus the countless animals driven in fear from their home turf.
When my wife posted her photo on Facebook on Abandoned in Virginia, one member commented that he is the FedEx driver for this street and saw that the front of the house was gone and all the rooms were visible. He bemoaned not having stopped to take photos of the destruction.
Aside from the stack of wooden pallets they used to keep the logging trucks from getting bogged down, it resembles a war zone.
Fortunately, that pretty tree was spared. I suspect the model house they build will be on the same spot.
They had laid down large gravel to again facilitate trucks not getting stuck. However with all the rain we've had, I did not venture further than the dry gravel. Believe me, I wanted to.
A Vietnam-era former military truck carries diesel fuel. These were nicknamed "Deuce and a quarter" trucks by soldiers because they could carry up to 4,500 pounds (2 1/4 tons) of materials.
The chimney was built in the center of the house and has three fireplaces. Two on the main floor and one in the basement.
There was a 1950's oil-fired boiler in the basement for heat with iron pipes for it and hot and cold water in the house.
If there had been copper pipes the same people who stole the gutters and drainpipes might have tried to steal those too.
The three-car garage remains standing, for now. Behind the garage is the house we believe the original owner built as a rental.
If there had been copper pipes the same people who stole the gutters and drainpipes might have tried to steal those too.
That dark red thing appears to be the boiler.
The three-car garage remains standing, for now. Behind the garage is the house we believe the original owner built as a rental.
The house has been rented. Otherwise, I would have gone down their driveway to try and get some more shots. That garage would fill up our backyard. I'd love to have it.
The sad juxtaposition of the destruction verses the still standing garage and other home.
I still wonder how and why they determine a certain spot requires one of these rainwater holding ponds.
When driving west on Spriggs Road from Minnieville Road, one sees first
another mostly cleared lot. Then a really large home which was recently
built and is occupied. Their front lawn is seen below.
I walked from the main location down to the smaller clearing. Since this was cleared at the same time, it seems that it is part of the upcoming, unneeded subdivision.
The chimney stands as a monument to the destruction all around it. Such a waste.
Greed abounds, the developer paid almost two million dollars for the forty acres and will spend a lot more.
While the house greatly appealed to us even in it's abandoned state, it would have required a lot of work and expense to repair and modernize it. Now it's gone forever.
A reader told me out our county's "mapper" website. I checked it out and this is the development map. The original house is placed on the cul-de-sac at about nine-o'clock position. The garage is below and to the right with the rental house below the garage. Odd that so few trees are shown compared to reality. Now they are all gone too.
A reader told me out our county's "mapper" website. I checked it out and this is the development map. The original house is placed on the cul-de-sac at about nine-o'clock position. The garage is below and to the right with the rental house below the garage. Odd that so few trees are shown compared to reality. Now they are all gone too.
Scott
May 2, 2020
#381


















































































